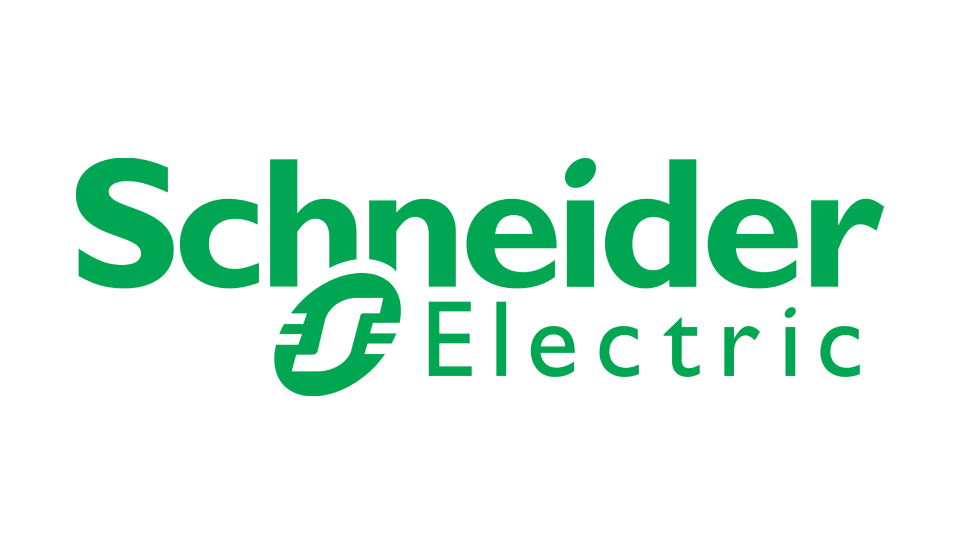
Complete scope of construction, fit-out and engineering works at office premises.
Gint-M has completed a mixed-use project for Schneider Electric, a global leader in energy consumption and automation management. The nearly 8,000-sqm property is located in the Special Economic Zone “Technopolis Moscow” at 42, Volgogradsky pr., Moscow. Gint-M has performed a full range of construction and assembly works as general contractor.
The project location in a former industrial facility required special competences from builders: using sandwich panels and metal frame, they fashioned standalone premises that suited the customer’s needs in terms of size, outlines and functionality, installing all essential services there: a heating system with an automatic control unit, self-contained ventilation and air-conditioning, smoke removal and space air pressurization (boosting) systems.

Schneider Electric hereby confirms that the building contractor Gint-M (United Builders), acting as general contractor, has completed a range of construction, assembly, fit-out and pre-commissioning works on a mixed-use center with total area nearing 8,000 sq. m, located on the site of Technopolis Moscow at 42, Volgogradsky pr., Moscow, having delivered the entire project within five months.