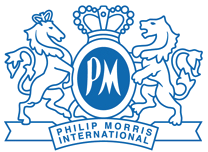
Complete scope of detailed design and construction, fit-out and engineering works at office premises.
Gint-M has completed a regional office project for one of the world’s biggest tobacco companies Philip Morris International. The 2,217-sqm office is quartered on Floor 8 of Senator BC in Saint-Petersburg.
The office of Philip Morris Sales and Marketing in the Northern capital was designed by Officeproject Architects that had earlier devised a concept for one of the company’s offices in Moscow. Gint-M came up with detailed design documentation for the project and completed the entire range of construction works, including the design of MEP systems.
The overarching design concept for the office space is Nordic minimalism that fuses affection for natural materials and subdued hues, plainness and naturalness. The white walls, quite traditional for the Scandinavian style, along with natural timber of light hues set off spatial geometry, whereas the office of various styles and colours adds eye-catching accents and functionality.
The office of Philip Morris Sales and Marketing represents spacious open space complemented with three walled offices for chief executives, 11 meeting rooms seating 4 to 20 people as well as 8 open niches with sofas and tables for small meetings or solitary work. In addition, there are two kitchens with dining zones and two coffee points. A transformable collaboration zone with a seating podium and a video wall is another remarkable feature of the office space. This is a venue for general meetings and presentations, webcasts as well as corporate parties and celebrations.

