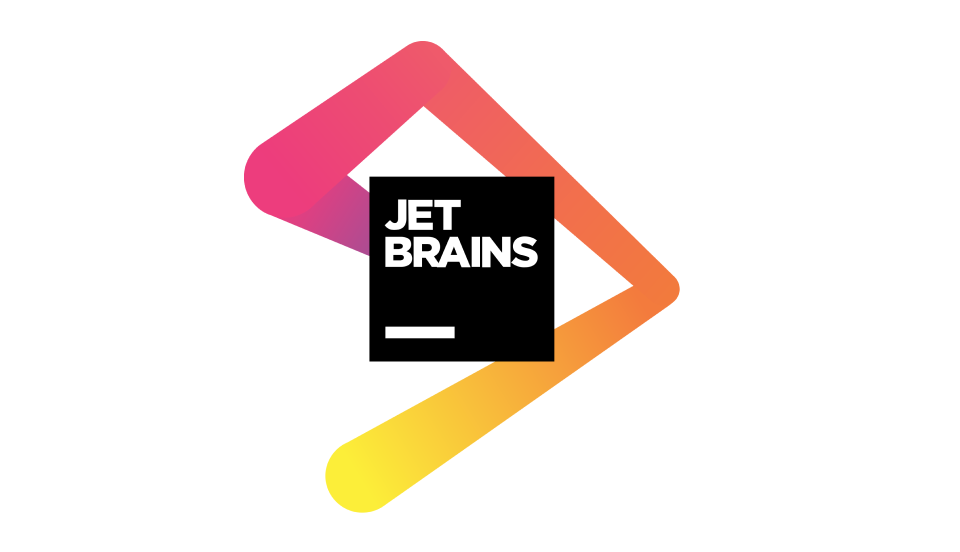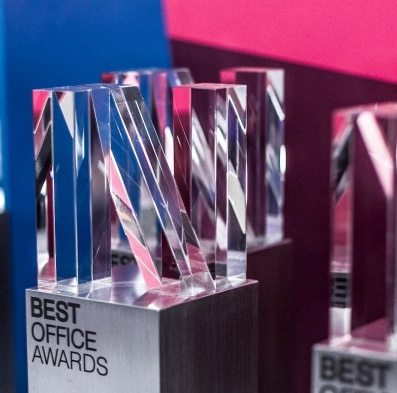
Complete scope of fit-out works at office premises
The team of Gint-M has completed the project of headquarters for a large international IT company, namely JetBrains that puts out professional tools for software development. The new 25,000-sqm office of JetBrains is accommodated in two eight-storey towers and the podium of a former apartment hotel on the shore of the Gulf of Finland in St. Petersburg at the following address: 70 bld. 1, Primorsky prospekt.
The design of JetBrains’ headquarters was developed by Russia-based UNK Project Architects, with the international firm AECOM being in charge of the project management. Gint-M performed a full range of general construction works in the podium and 15,000-sqm eastern tower of the cluster. The project became a winner of the prestigious Best Office Awards SPb 2019 in the Comfort nomination.
There is everything necessary for an effective working process as well as communication and chill-out in the new home of JetBrains. The office towers have a common ground floor housing a reception zone, a large two-level cafeteria with an open terrace and opening up scenic views on the Gulf of Finland; they also feature classrooms and three conference halls where meet-ups and conferences are held. Incidentally, the largest conference hall is formed from two meeting zones, courtesy of a sliding 6-meter-tall partition, which allows space transformation for different types of events and has enough room 400 guests. For sports lovers there is a gym with massage rooms and ping pong zones.


JetBrains благодарит строительную компанию «Гинт-М» за реализацию проекта по созданию офисного интерьера в новой штаб-квартире компании. Офис расположен в Приморском районе Санкт-Петербурга по адресу Приморский проспект, д. 70, стр. 1. В роли генподрядчика «Гинт-М» осуществила полный комплекс общестроительных работ.
В проекте реализованы современные отделочные и интерьерные решения, интегрированы высокие технологии, использовано высококачественное инженерное оборудование.