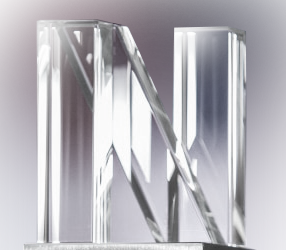Complex of works:
Complete scope of detailed design and construction, fit-out and engineering works at office premises.
Area:
1 800 m2
Type of work:
General contractor
Address:
Moscow, st. Lesnaya, 7, BC "White Gardens", 2th floor
Dates:
Start - 21.05.2020, End - 12.10.2020
Status:
Completed 100%
The Gint-M team has completed the delivery of the next office project for AVITO. The ca. 1,800-sqm office is accommodated in White Gardens BC at 7 Lesnaya str., Moscow. In the role of general contractor Gint-M took charge of the entire range of building, engineering and fit-out works including electricity and feeble currents. On top of it the Company also carried out detailed design. The office is made on the order of Scandinavian design – plenty of daylight, a large number of timber surfaces, natural materials and typically Scandinavian functionality. The office is designed as different modules with all essential life-support systems. This modular approach allows open space almost in any place, fast installation of an office or meeting room, if need, be or revisiting MEP systems.

