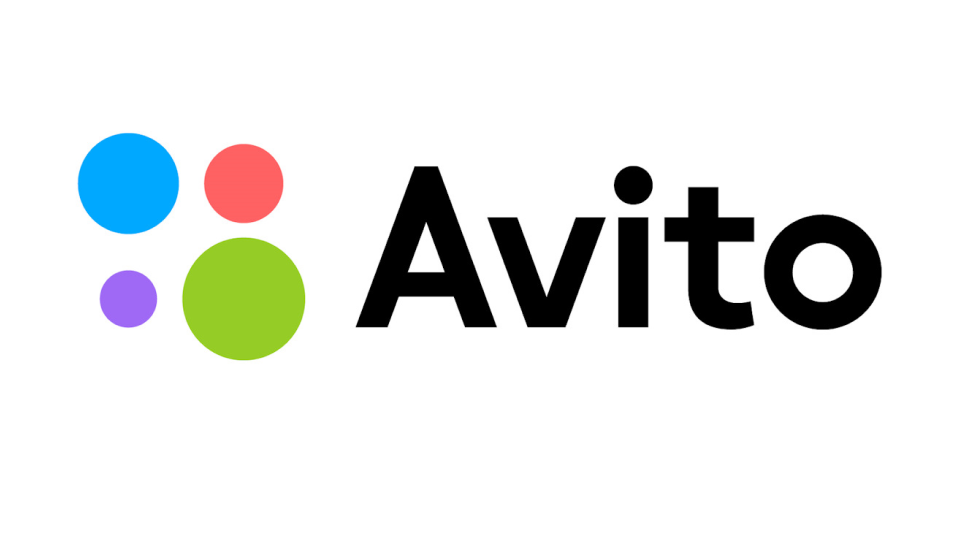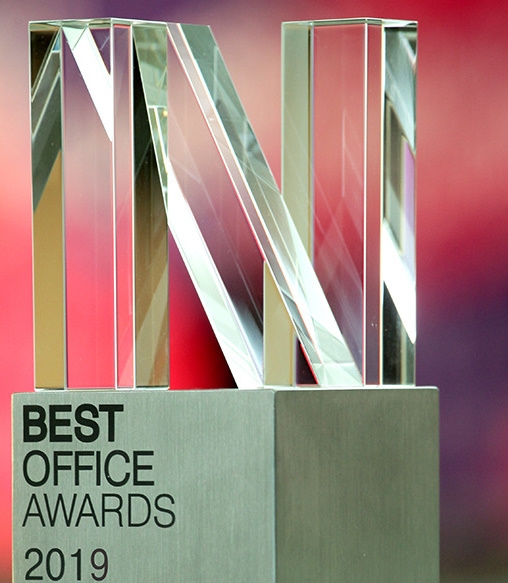
AgileEnvironment for AvitoTech
Gint-M is through with an office interior project for AvitoTech, one of Avito holding’s business units – a 1,330-sqm facility on floor 5 of White Gardens BC located at 7 Lesnaya str. Within this project Gint-M has completed the second phase of the project – the first one was delivered early in 2019 and became a winner of the prestigious Best Office Awards 2019 in the Agile Office nomination.
The interior design for AvitoTech was created by Office Project Architects led by Denis Lobanov. Gint-M has developed detailed design documents and performed a full range of general construction works including the design of MEP systems and works on feeble current systems.
The AvitoTech business unit is busy developing new technologies, products and services for Avito; therefore, its architects faced a challenge of creating a comfortable agile space for design teams of 5-8 employees. The workshop concept undergirds the office space design, whereas utility lines laid bare and vintage furniture purchased via Avito website as well as art objects and author’s graphics are all used as elements of the office style.


Avito would like to thank Gint-M for delivering an office interior for a business unit of AvitoTech Internet holding. The 1,330-sqm office is accommodated in White Gardens BC. As a general contractor, Gint-M developed detailed design documents and carried out a full range of general construction works, including the design of MEP systems and works on feeble current systems.