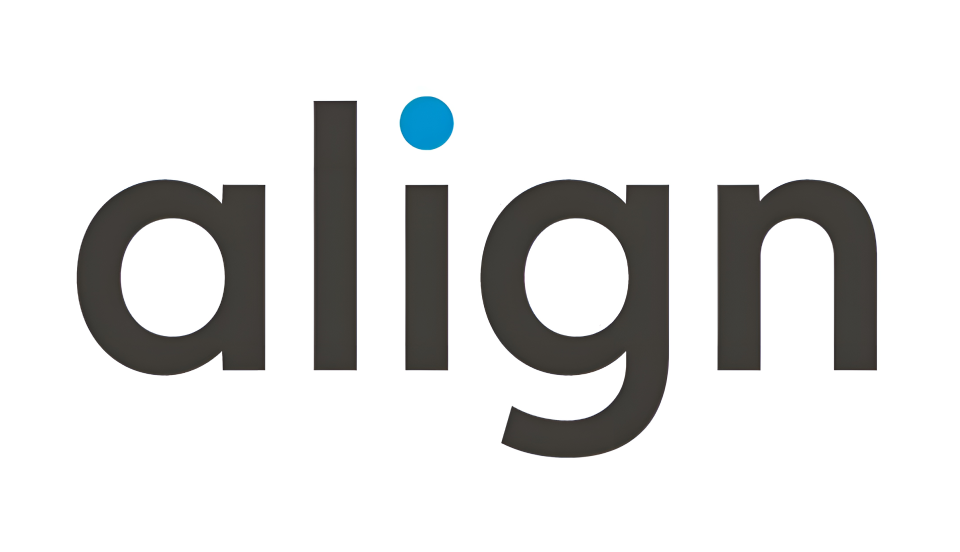
Complete scope of detailed design and construction, fit-out and engineering works at office premises.
The Gint-M team has completed the implementation of another office project for Align Technology, one of the world leaders in innovative medical technologies. The company's office is located in the business park Danilovskaya Manufaktura, at Varshavskoe shosse, 9, building 1B. The Gint-M company, as the general contractor, performed the detailed design, dismantling, the entire complex of general construction, engineering, and commissioning works.
This is not Align Technology's first office at Danilovskaya Manufactory. The task was to update the office for the IT department - to create a modern space, in which, in addition to working areas, offices, there will be enough meeting areas, as well as a full-fledged recreation area.
The working space consists of three floors. On the first floor there is a reception area, working and negotiation areas, a coffee point with a seating area and a gym. An interesting feature of the reception are the lamps that are synchronized with time. The lamps are placed on the ceiling in the format of an electronic clock - four eights. Depending on what time it is, the corresponding lamps light up.