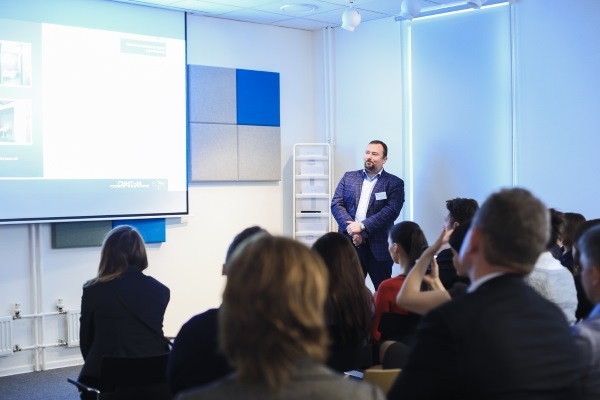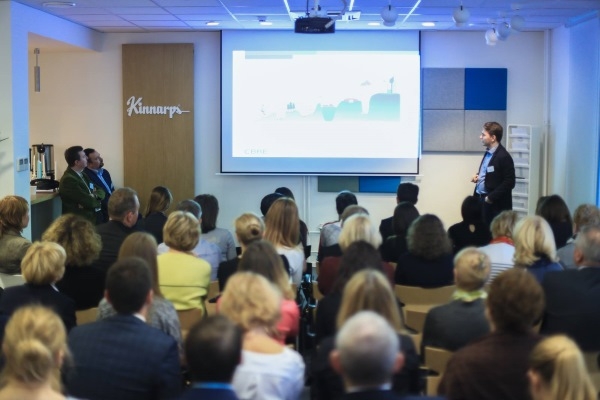
Fit-out works can be conventionally divided into three major stages: “Choosing the Project Manager”, “Selecting the Architect and Project Engineer” and “Choosing the General Contractor”.
“It is noteworthy that the cost of construction and repair works is formed at the third stage and totally depends on the result of architectural and engineering design works. It is at this stage of general contractor selection that three key parameters of any project are defined: cost, time and quality,” said Mr. Panteleev.
According to the expert, provided that bidders are companies of the same level, complying with fiscal and labor laws and having comparable quality and management systems, the cost of works done by different general contractors will differ insignificantly and will account for no more than 30% of the total project cost.
The remaining cost of any project falls to the share of building materials and engineering equipment planned in the design solutions. “The repair cost optimization opportunities can be envisaged in this part of the budget, but this needs to be done at an early stage as a matter of principle, for optimal solutions matching the company’s potential to be planned from the very beginning,” the expert stated.

Be that as it may, changing a project and its cost at the time of construction is not a rare practice in the fit-out market. In some cases the client decides to change the layout when construction works are already in full swing, which often entails serious redesign of the project’s architectural and engineering sections. In other cases the client does not like the interior design. Sometimes a company may launch business restructuring (fraught with office space reduction) and then the office will have to be downsized.
The expert also dwelled on the specifics of fit-out works from the owner, which are so popular now in the office segment. In the words of Mr. Panteleev, there are two basic approaches to such repair:
1) Physical fit-out of interior premises based on an open-space plan and possibly a small number of walled offices;
2) Including a certain cost of interior fit-out in the lease agreement.
Which option would benefit the tenant? “On the one hand, the tenant always seeks moving to new premises on a tight schedule, so the prospect of relocating to a ready-to-use office can be rather attractive. On the other hand, among the main downsides of the turnkey solution is the quality: quite often the final product is overpriced and the tenant faces a dilemma: using the office space which is not optimal or spending even more money on redesign. This happens because for the owner repair means added value; hence the natural desire to save/earn at each stage by using inexpensive finishing materials and engineering equipment. On the other hand, doing the repair in its own fashion, the tenant can keep the cost, time and quality under control. So from my standpoint the best option of fit-out from the owner is getting hard cash in place of fit-out,” the expert concluded.
